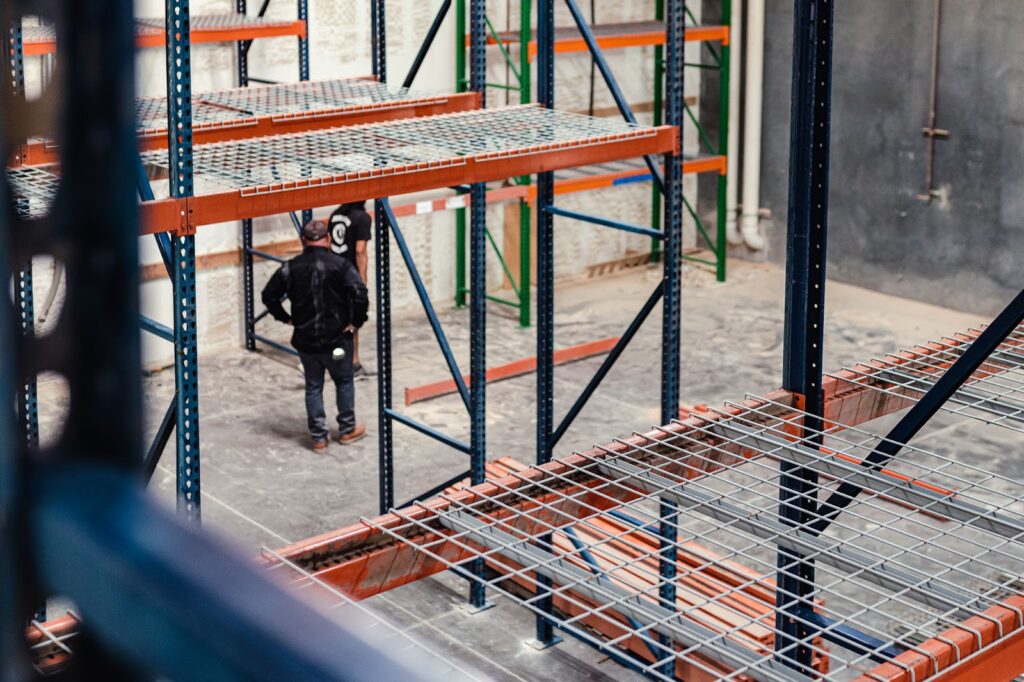For many warehouses, expanding horizontal footprint is impossible due to space or budget constraints. Luckily, purpose-designed pallet racking solutions can maximize density by leveraging unused vertical clearance. Proper rack installation converts air into storage, increasing capacity up to 100% or more. This article covers key tips for multiplying usable height.
Measure Exact Vertical Clearance
Record precise ceiling heights throughout the warehouse, accounting for protrusions like lights, pipes and ducts that impede space. Mapping all horizontal obstructions like sprinklers ensures pallets have clearance when stacked. Calculate the usable height per area. Design rack heights and lift requirements around the lowest usable ceiling per zone.
Configure Racks to Ceiling Peak
Standard adjustable pallet racks with vertical beam punch holes allow almost endless shelf configurations matching needs. Place the highest pallet location enabled just below absolute ceiling maximum. Factor in lift height restrictions to avoid craning pallets overhead during loading/unloading. Shelves spanning whole vertical bays multiply density.
Incorporate Wall Racking and Staircases
Install racks fully covering usable wall perimeter space. Freestanding staircases with integrated shelving maximize room edges too while providing access. Avoid wasting precious square footage next to walls. Combine with standard floor racks.
Choose Rack Types With Expanded Footprints
Select rack types like cantilever racks that physically extend stored pallets outward from the center rack footprint to broaden usable area coverage. This avoids open vertical channels wasting in-rack space. Cover every inch of the ceiling shadow.
Adjust Layouts as Inventory Evolves
Movable selective racking enables reconfiguration as stock volumes, dimensions and weights change over time. Continually maximizing usable cube requires flexibility to alter layouts without full rack replacement. Adapt to grow with your facility needs.

Dangers of Insufficient Vertical Utilization
Failing to effectively leverage all available warehouse height with purpose-built pallet racking can severely reduce storage capacity and operational efficiency:
- Greatly limits total pallet quantities able to be stored and inventory growth accommodation before requiring extensive horizontal footage additions
- Wasted overhead air space could instead house additional racks, losing substantial density
- Floor space consumed faster necessitating earlier workflow cramping footprint expansions
- Inability to customize rack heights around changing product sizes results in unused vertical voids above odd sized goods
- Forks lifting goods higher than necessary adds handling time and safety risks
- Ceiling clearance insufficient for top shelf access requires pallets being lifted to dangerous heights during loading/unloading
Using adjustable pallet racks, wall-abutted shelves, mezzanines and other cubed maximizing approaches delivers optimized density. Our specialized designs mold to your unique inventory profiles. Don’t leave valuable vertical real estate vacant!
Realize Lasting Density and Efficiency Gains

The warehouse specialists at Prince Steel leverage decades of experience designing tailored racking systems that functionally maximize the cubic volume of unique storage environments. Maximize your cube utilization through custom vertical space optimization consultation.
Contact us today at 480-405-0940 for your free evaluation!